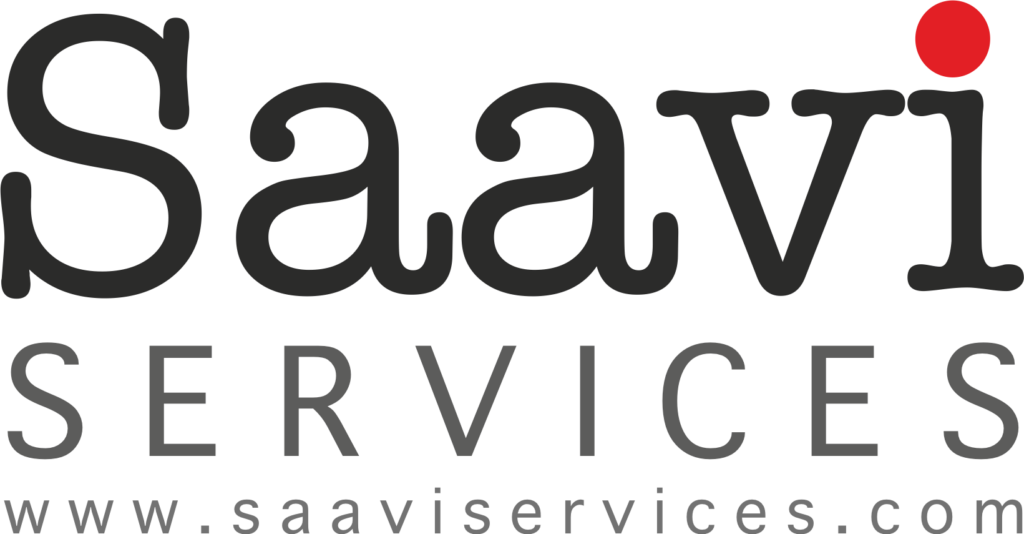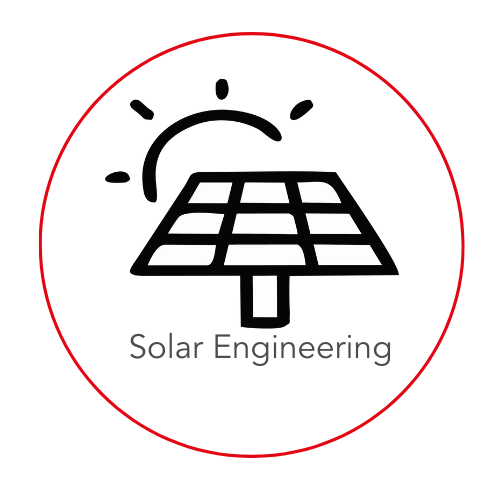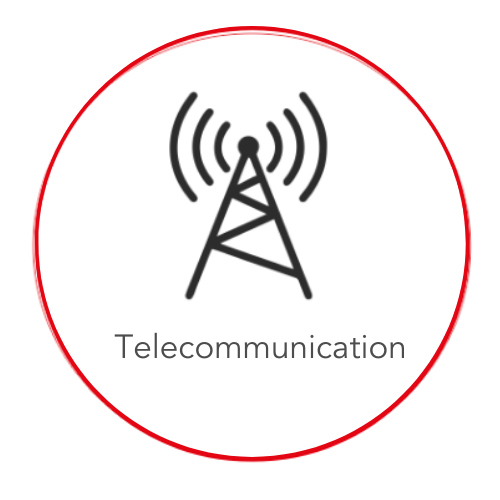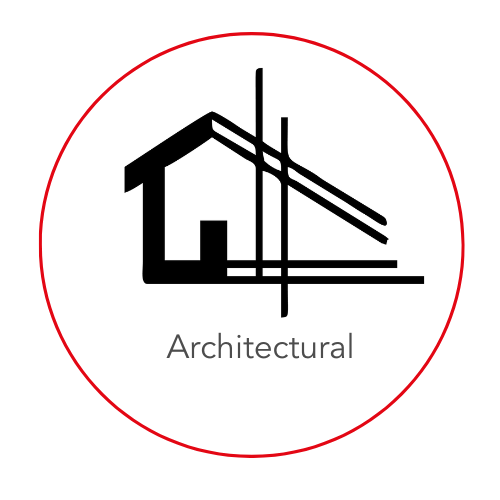

Residential Solar
C&I Solar
Utility Scale Solar
Residential Solar
Initial Roof and Array Sketch
Shade Report
Expected Production
Helioscope Reports
Aurora Reports
Custom Proposals
Complete Permit Package for AHJ approvals. Our standard permit packages include the
following sheets:
i. Title Page and Project Description
ii. Site Plan with PV layout
iii. Project Plan with Equipment Locations
iv. Mounting and Racking Plan
v. Electrical Details and Line Diagram
vi. Major Bill of Materials
vii. Safety Placard and Signages
viii. Data Sheets
ix. On Request Pages (Elevation, Calculations, etc.)
Permit Packages and Master Plans for Solar installation on New Homes across USA.
Electrical and Structural Sign and seal by licensed engineers.
Residential Solar
Helioscope Reports
Array Layouts and Capacity Estimation
Shadow Analysis and Shade Reports
Generation Estimation and PVSyst Reports
Single Line Diagrams
Custom (on request) drawings for pre-sales proposals
We provide Permit plans ranging from 30kWp (Light Commercial) to 5MWp (Large C&I) solar
projects.
We help our clients in the calculation of their ROI. We provide highly valuable energy estimation reports with the help of PVSyst software including 3D shasing scene using custom meteo data. P50, P75 and P90 values are also provided on request.
Permit plans for EV charging stations with or without solar.

We partner with the best manufacturers from around the world. Our strong relationships ensure that you receive the best products for your job, at Competitive Price e.g. Solar Modules, Inverters, Mounting Structure etc.

A
Mount Analysis
B
Mount Mapping
C
Site Plans


A
Concept design
B
Design Development
C
Construction Doucments